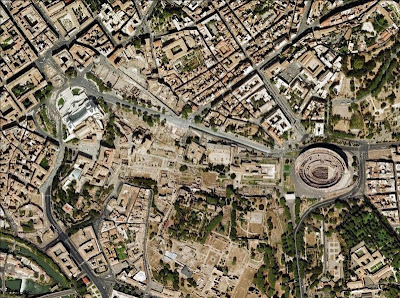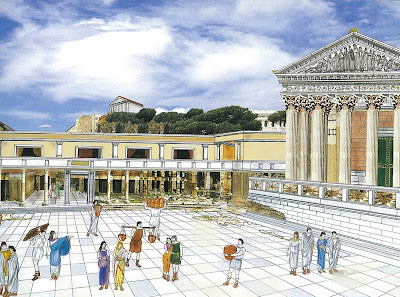 ESPAÑOL
ESPAÑOLFew public spaces have been so influential in the history of urbanism as the Roman Forum, not only from the urban and architectural viewpoint but also from the social and cultural perspective. Even today the word "forum" is used to refer to a place where people congregate and discuss issues of common interest and sometimes, as in the Internet, a forum does not need to be a physical space.
The urban concept of Forum was repeated in several other regions throughout the empire and became a symbol of "Romanization" of conquered or founded cities (as in the case of Petra, Jordan, for instance ). The forum was also the urban starting point for structuring Roman military settlements called Castrum, which several centuries later would influence the Spanish foundation of cities during the Reconquista and the subsequent colonization of America. The Roman Forum is therefore the ancestor of our squares.

Unfortunately, few ruins remain standing today after 2000 years of looting the Eternal City. I must confess that while being on the site, it is difficult to grasp the logic of these spaces, now crossed by the Via dei Fori Imperiali. Still, it's impressive to overlook the site from the Capitoline Hill and imagine the monumental scale of those spaces and temples.
 View of Roman Forum from the Capitoline Hill to the southwest, with the Temple of Saturn in the foreground
View of Roman Forum from the Capitoline Hill to the southwest, with the Temple of Saturn in the foreground There are several fora in Rome, overlapped in a complex sequence of spaces and monuments, erected during the Republic and subsequently by several emperors. In order to avoid making this post too long, we will devote this first part to review the urban characteristics of the Roman Forum, and next will discuss some of its most important architectural monuments .
 Forum from the south, the Temple of Antoninus and Faustina and the Curia. In the foreground is the elongated pool of the House of the Vestals.
Forum from the south, the Temple of Antoninus and Faustina and the Curia. In the foreground is the elongated pool of the House of the Vestals. CHARACTERISTICS OF THE FORUMS (FORA)
While the fora varied in size and function in the different cities where they were implemented, there are some features that were more or less recurrent in their configuration. Forums usually have a geometric, basically rectangular shape (in proportion of 2 to 3, as mandated by Vitruvius), surrounded by porticoes. They housed several functions: religious (including at least one large temple), civic (dominated by a basilica) and commercial (various shops and markets). It was also common to find a theater and a public bath, as well as the curia (used for city council meetings) and comitium (political meeting).

Castrum or military colonies were organized in a grid pattern in which center there was a forum, from which the two main roads started: the cardus and the decumanus.
FORUMS IN ROME


The first forum that was built, called the Roman Forum, was completed during the Republic. Additionally, Romans created the Imperial Forums, built into the Capitoline Hill (north) and the Quirinal Hill (northeast), complementary to the Roman Forum while serving as memorial for their respective emperor. Each of these forums was a independent spatial unit and are separated from each other despite being neighbors.
 In red, the Roman Forum in times of the Republic. In black, remodeling after the construction of the Imperial Fora.
In red, the Roman Forum in times of the Republic. In black, remodeling after the construction of the Imperial Fora. Missing here, is the Basilica Emilia, located upon the ancient Basilica Fulvia.
 General plan of the forums during Rome's zenith.
General plan of the forums during Rome's zenith.
THE ROMAN FORUM
It was the first of the forums and is therefore the one with the most irregular shape.

The original forum in Rome was located in a desiccated land, amid a marshy valley between the Palatine and Capitoline hills. The Romans drained the area in the seventh century BC, making this the market area of the city and the site where the civil and economic activity of residents was carried out.

Originally Regia was located here, the former residence of Roman kings, the Domus Publica (the high priest's house) and the Curia Hostilitia for the Senate. In one corner stood the jail.
Tabernae, or permanent market stalls were subsequently built, delimiting the space.

Along with secular structures were also religious buildings, most notably the Temple of Concord, the Temple of Saturn and the Temple of Juno. There was also here a space where the Lapis Niger, the tomb of Romulus, stood.

Later the forum becomes trapezoidal space, it was defined by the Basilica Julia in the south and the Basilica Emilia in the north.


The forum was crossed by the Via Sacra which is where the victorious generals marched. The Arch of Titus that overlooks the Roman Forum access, erected in memory of the capture of Jerusalem, is from a later period.

The Imperial Forums
In the words of Spiro Kostof, what the Roman emperors did was to appropriate of Rome's civic center, in order to emphasize only one function: to become an outdoor museum to celebrate the triumphs and traditions of the empire, a sort of dynastic propaganda. The series of forums dedicated to the glory of the emperors usurped much of the authority of former Republican forum.
 The Imperial Fora, superimposed on the trace of the modern city.
The Imperial Fora, superimposed on the trace of the modern city. Photo taken at the excavation site of Trajan's Market.
a) The Forum of Julius Caesar (54-46 BC)
The first of the Imperial Forums stood alongside the Roman Forum. Julius Caesar remodeled some of the structures of the old forum (such as tabernae), and created his own forum in 51 BC

This forum is rectangular (160 x 75 m), located behind the new Curia Julia (Curia which replaced the Hostilitia) following the same direction, slightly turned to the northwest.
The square of the Julian forum was defined by porches on two levels, and presided over the longest side by the temple of Generix Venus, symbol of the Julian line.


b) The Forum of Augustus (20 - 2 BC)
Beside and with the same alignment of the Julian Forum, but in a direction perpendicular to it. The focal point of space is the temple of Mars Ultor. Around the sides there are two semicircular exedras.

c) The Peace Forum
Built by Vespasian (the same emperor that initiated the construction of the Colosseum ) from 71 to 75 AD, across from the Forums of Caesar and Augustus. Between these forums there was a large space, where the Via dell'Argileto stood .
Here the Temple of Peace was located, which housed the treasures that were looted after the conquest of Jerusalem.
It had a rectangular plan with the Temple of Peace as visual focus. The temple had a rectangular plan with an apse and it was preceded by an altar and a hexastyle pronaos aligned on the axis of the portico and articulated in two rows of columns.
It had a rectangular plan with the Temple of Peace as visual focus. The temple had a rectangular plan with an apse and it was preceded by an altar and a hexastyle pronaos aligned on the axis of the portico and articulated in two rows of columns.

c) The Forum of Nerva
Domitian decided to build this forum to unify the space between the Julian and Augustian Forums and the Temple of Peace, erected by his father Vespasian, with the neighboring district of Subura, to the north, and for this reason is also known as the Transitional Forum. It is a long and narrow space, at whose end stands the temple to Minerva. Due to the death of Domitian, this forum was inaugurated by his successor, Nerva.

d) The Forum of Trajan (98-117 AD)
It is the largest of all the forums in Rome, as big as all the other forums together.
The complex was built to celebrate the victory of Trajan over the Dacians, a town in Romania. The majesty of the complex is due to the need to demonstrate the power of Trajan, born in Spain, who needed to be accepted as the heart of Roman citizens.

Trajan's Forum, 300 x 185 m, was built by the architect Apollodorus of Damascus (author of the Pantheon ). For its construction it was necessary to excavate part of the Capitoline and Quirinal hills.

In the south curved-shaped facade there was a triumphal arch, facing the Forum of Augustus and leading to a large square of 200 x 120 m.

On either side of it, there were other semicircular exedras, and the rear, instead of a temple as in the other forums, the Ulpia Basilica stood perpendicularly, the largest built in Rome (170 x 90 m), whose side apses echoed the exedras, inspired by the Forum of Augustus. Next to it is the monumental Trajan's column, flanked by two lateral libraries, one Greek and one Latin. Completes the forum a temple of the emperor Trajan himself, revered as a god, located in a second courtyard and defined by a curved wall.

Along with the Forum of Trajan, following the curved shape of one of his exedras, is the important market of Trajan , which we discuss in a future post.
In the next post we will discuss some of the most representative buildings of the Roman Fora . Until then.
SEE ALSO
- CLASSIC ARCHITECTURE

SEE ALSO
- CLASSIC ARCHITECTURE



No comments:
Post a Comment